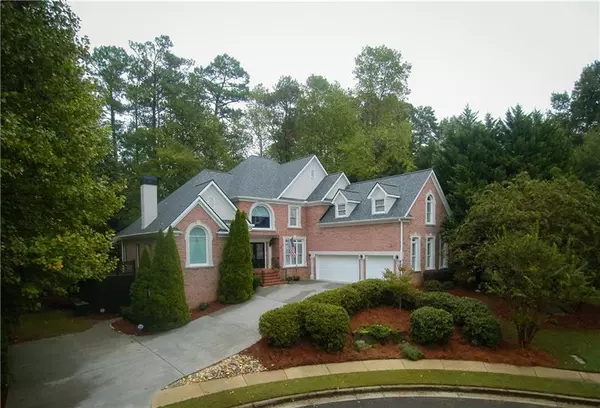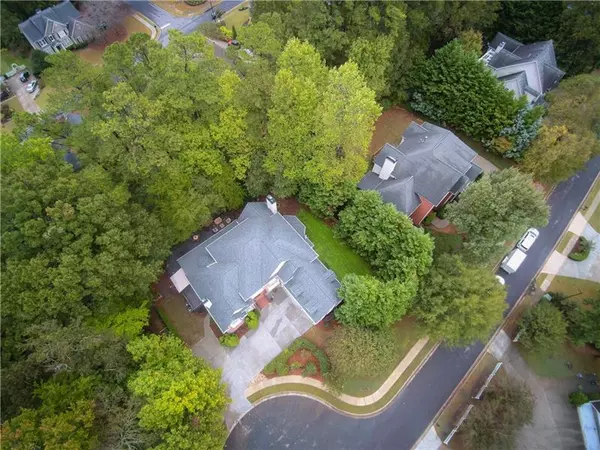For more information regarding the value of a property, please contact us for a free consultation.
3956 Spring Tide GRV NW Kennesaw, GA 30144
Want to know what your home might be worth? Contact us for a FREE valuation!

Our team is ready to help you sell your home for the highest possible price ASAP
Key Details
Sold Price $600,000
Property Type Single Family Home
Sub Type Single Family Residence
Listing Status Sold
Purchase Type For Sale
Square Footage 7,128 sqft
Price per Sqft $84
Subdivision Palisades
MLS Listing ID 6623714
Sold Date 04/30/20
Style Traditional
Bedrooms 7
Full Baths 5
Half Baths 1
Construction Status Resale
HOA Fees $57/ann
HOA Y/N No
Year Built 2001
Annual Tax Amount $6,091
Tax Year 2018
Lot Size 1.800 Acres
Acres 1.8
Property Sub-Type Single Family Residence
Source First Multiple Listing Service
Property Description
PERFECT FOR HOME SCHOOLING! A 7 BR, 6 BA custom home on 1.8 acres on a quiet cul-de-sac in the Palisades of Legacy Park. An open concept w/living room w/staircase leading out to an exceptional covered slate deck with stacked stone bar, hot tub and fenced yard. Oversized master bedroom and bath w/2-sided fireplace, sitting area, his/her closets. Gourmet kitchen with custom cabinetry, oversized island, granite counters, breakfast bar opened to vaulted family room w/fireplace. Includes a theatre room, rec room, gym, workroom, wine/bar area, plus 2 extra rooms. This home is in a great neighborhood with trails, pools, tennis, parks, and plenty of activities for families. Improvements include a new roof, new slate deck with new paint on the extra large deck, the garage, the home exterior and interior. Two new water heaters have been installed, drainage completely reworked, new gutter screens, new coach lights and 2 of 3 air conditioners are less than 2 years old. Landscaping has been refreshed and drive power washed.
Location
State GA
County Cobb
Area Palisades
Lake Name None
Rooms
Bedroom Description Master on Main,Oversized Master
Other Rooms None
Basement Bath/Stubbed, Daylight, Exterior Entry, Finished, Finished Bath, Full
Main Level Bedrooms 1
Dining Room Seats 12+, Separate Dining Room
Kitchen Breakfast Bar, Breakfast Room, Cabinets Other, Eat-in Kitchen, Keeping Room, Kitchen Island, Pantry, Stone Counters, View to Family Room, Wine Rack
Interior
Interior Features Bookcases, Cathedral Ceiling(s), Coffered Ceiling(s), Disappearing Attic Stairs, Double Vanity, Entrance Foyer, Entrance Foyer 2 Story, High Ceilings 9 ft Lower, High Ceilings 10 ft Main, High Ceilings 10 ft Upper, High Speed Internet, His and Hers Closets
Heating Central, Electric, Forced Air, Heat Pump
Cooling Attic Fan, Ceiling Fan(s), Central Air, Heat Pump
Flooring Carpet, Ceramic Tile, Hardwood
Fireplaces Number 2
Fireplaces Type Double Sided, Factory Built, Family Room, Gas Log, Gas Starter, Glass Doors
Equipment Home Theater, Irrigation Equipment, Satellite Dish
Window Features Insulated Windows,Storm Window(s)
Appliance Dishwasher, Disposal, Double Oven, Dryer, Electric Oven, Gas Cooktop, Gas Water Heater, Microwave, Refrigerator, Self Cleaning Oven, Washer
Laundry In Hall, Laundry Chute, Laundry Room, Main Level
Exterior
Exterior Feature Awning(s)
Parking Features Garage, Garage Door Opener, Garage Faces Side, Kitchen Level, Parking Pad
Garage Spaces 3.0
Fence Back Yard, Fenced, Wood, Wrought Iron
Pool None
Community Features Clubhouse, Dog Park, Fitness Center, Homeowners Assoc, Near Schools, Near Shopping, Park, Playground, Pool, Sidewalks, Street Lights, Tennis Court(s)
Utilities Available Cable Available, Electricity Available, Natural Gas Available, Phone Available, Sewer Available, Underground Utilities, Water Available
Waterfront Description None
View Y/N Yes
View Other
Roof Type Composition
Street Surface Asphalt
Accessibility None
Handicap Access None
Porch Covered, Deck, Rear Porch
Private Pool false
Building
Lot Description Back Yard, Creek On Lot, Cul-De-Sac, Front Yard, Landscaped, Sloped, Wooded
Story Two
Sewer Public Sewer
Water Public
Architectural Style Traditional
Level or Stories Two
Structure Type Brick 4 Sides,Brick Front,Stucco
Construction Status Resale
Schools
Elementary Schools Baker
Middle Schools Awtrey
High Schools North Cobb
Others
HOA Fee Include Maintenance Grounds
Senior Community no
Restrictions false
Tax ID 20006502640
Ownership Fee Simple
Financing no
Read Less

Bought with Mercatus Realty, LLC.
GET MORE INFORMATION




